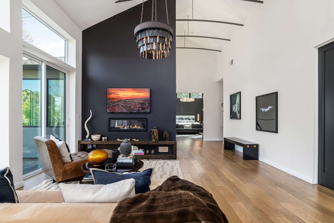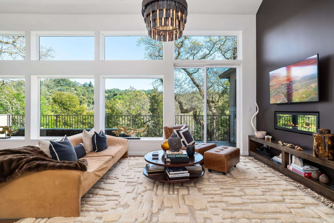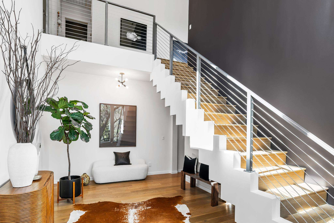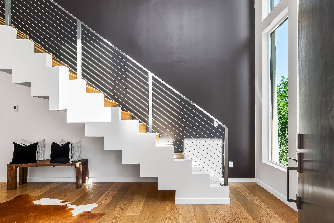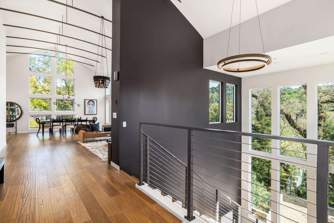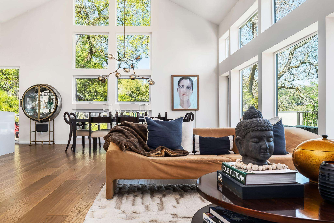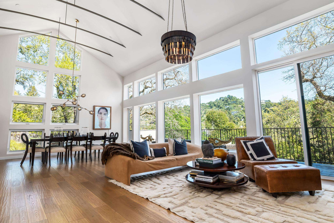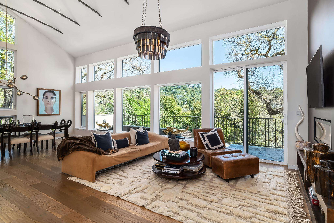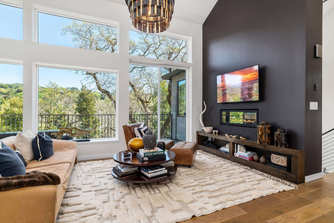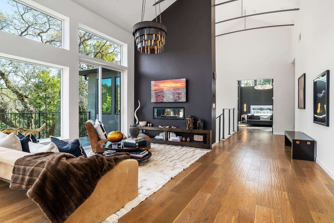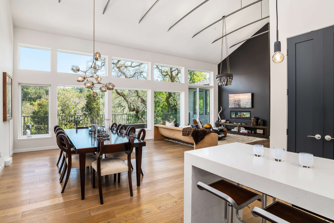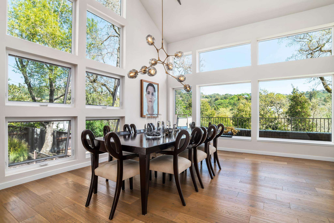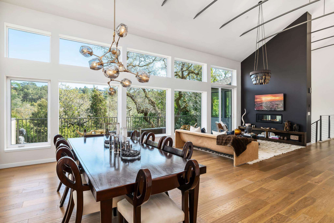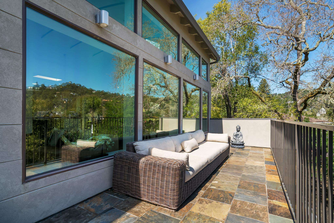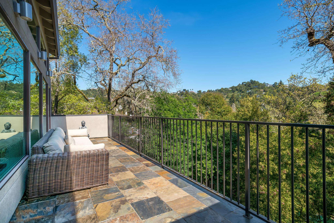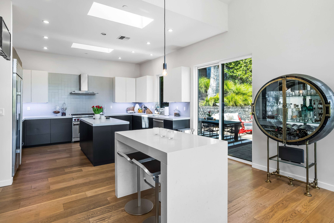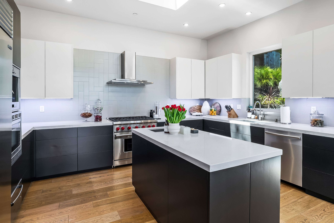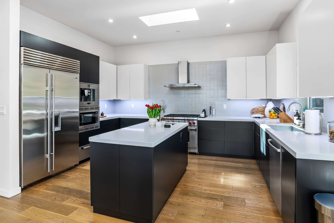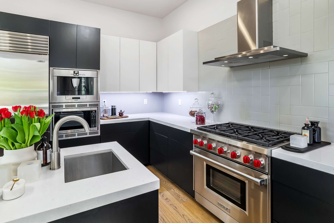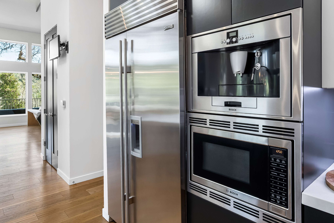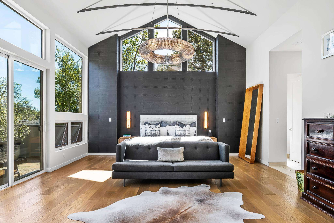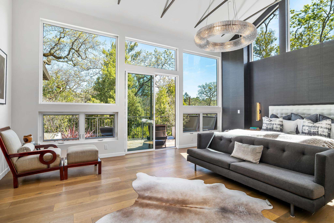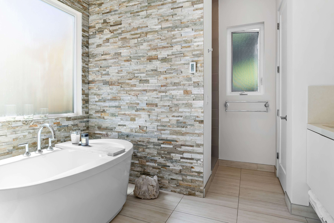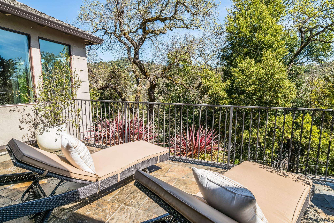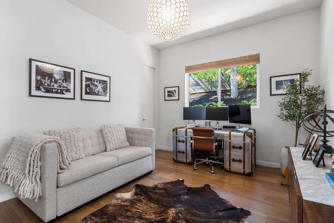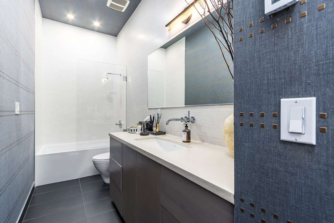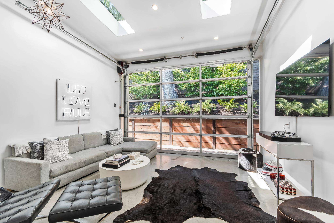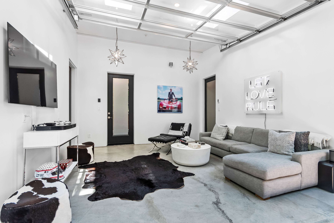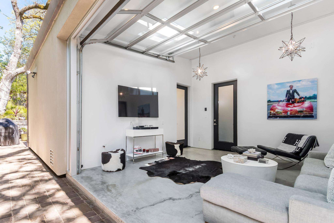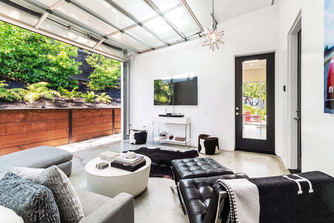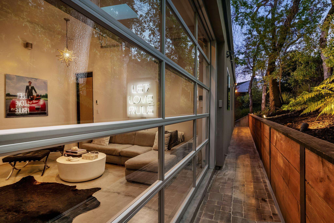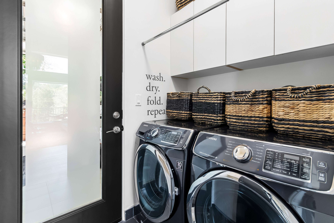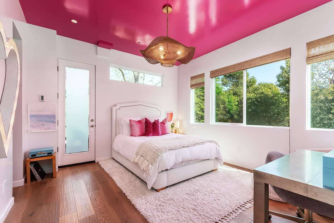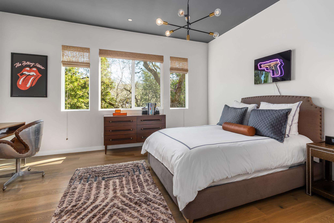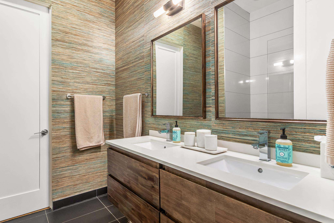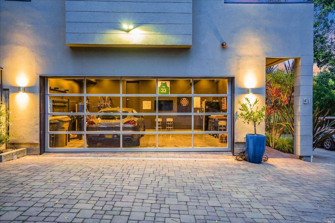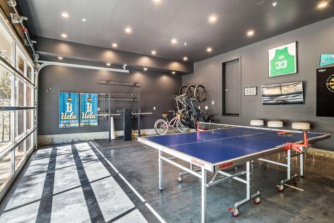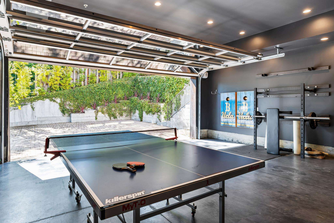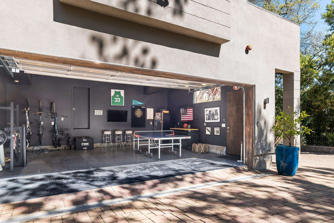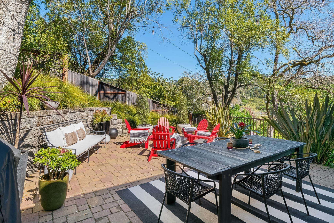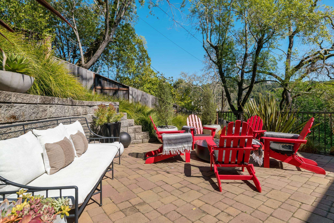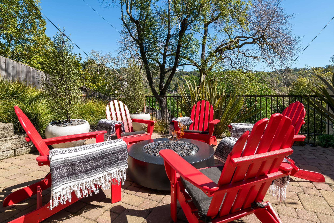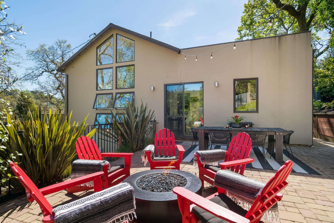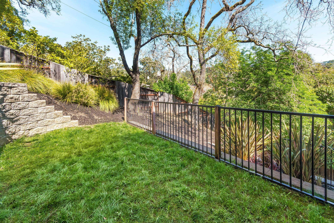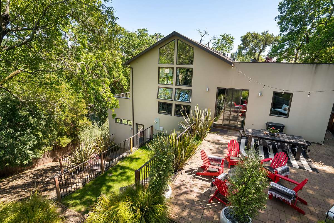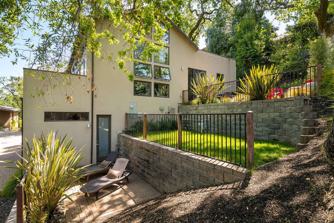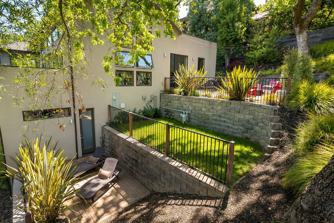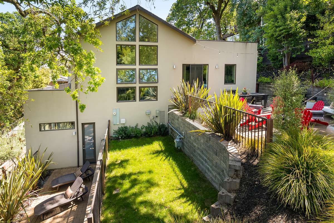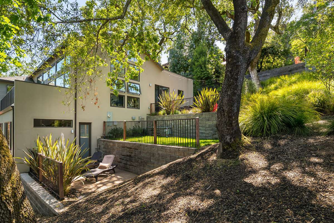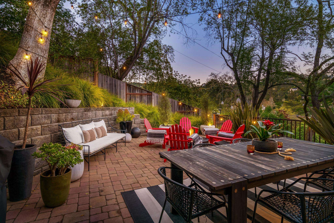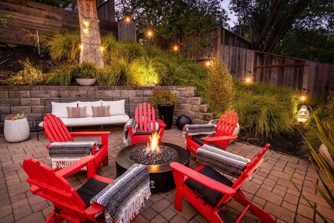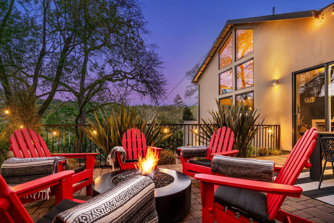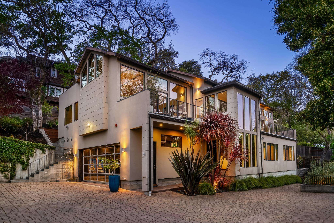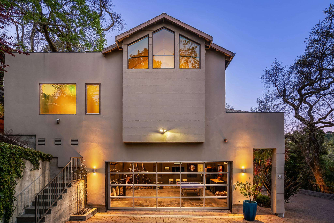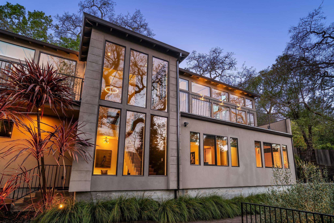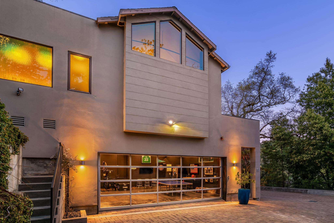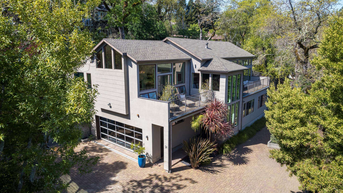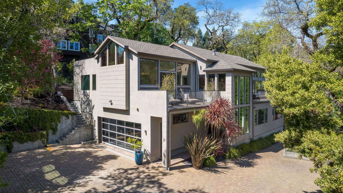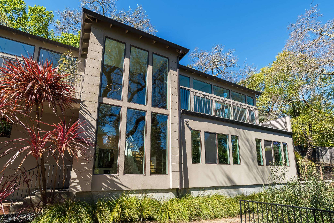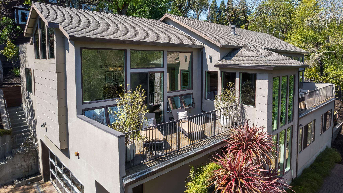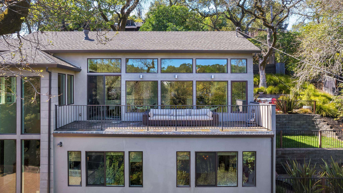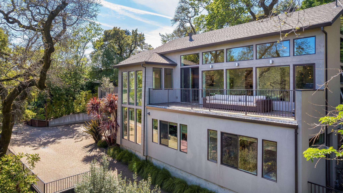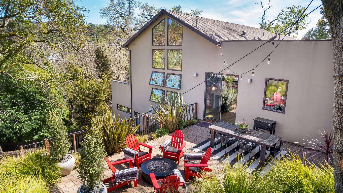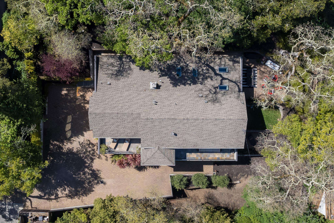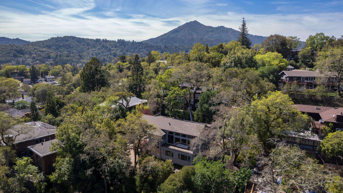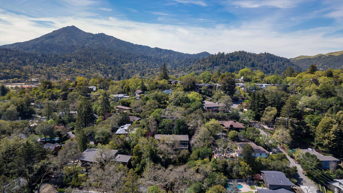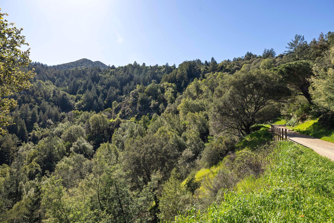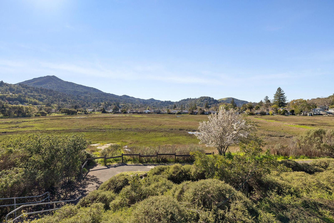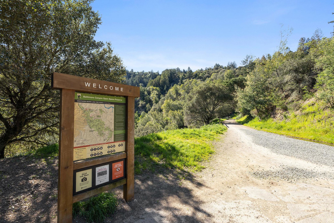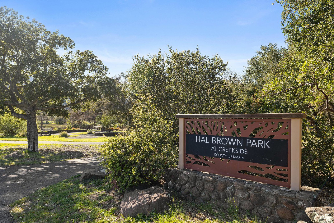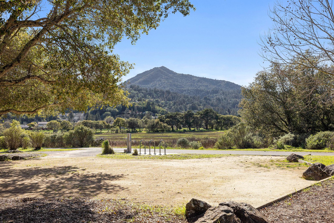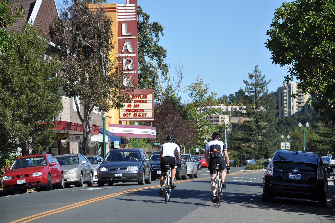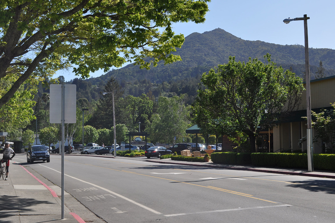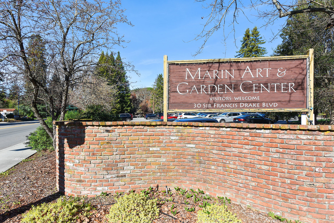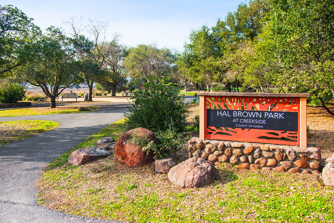
Holly Welch Presents
Exceptional Kentfield Home
$4,200,000
Property Details
Bedrooms
4
Bathrooms
3
Square Feet
3,350 sq ft
Neighborhood
Laurel Grove
Private Sanctuary in the Coveted Kentfield Flats
Welcome to 51 Laurel Grove, a stunning residence in the flats of the coveted Del Mesa neighborhood of Kentfield, CA. Rebuilt in 2013 with exceptional quality, this thoughtfully designed home offers close proximity to top-rated schools, including Bacich, Kent, and Marin Catholic. Waking up here feels like being immersed in a zen spa, where every day feels like a vacation!
Upon entry, you arrive at the first level, where a dramatic foyer sets the stage for this sophisticated home. Ascending the stairs to the main level, you are immediately greeted by soaring ceilings and an abundance of natural light streaming through a striking wall of windows, creating a serene and spacious atmosphere.
Designed for modern living, the main floor features an open-concept layout, seamlessly integrating the kitchen, dining, and living room. The chef’s kitchen is a culinary dream, equipped with top-tier appliances, including a Bosch built-in espresso machine, Sub-Zero refrigerator, and Wolf range. Double kitchen islands provide generous prep space and casual dining options, while the adjacent outdoor BBQ area is perfect for alfresco entertaining and is surrounded by lush landscaping. Also, a flat grass area for play. Plans are available for a yard expansion.
A private family/tv room enhances the home’s versatility, featuring heated concrete floors, a striking glass roll-up door for seamless indoor-outdoor living, and two skylights that flood the space with natural light.
The primary suite, located on the main level, is a sanctuary with vaulted ceilings, a private view deck, and a spa-like bathroom featuring a double vanity, a luxurious soaking tub, and a spacious walk-in closet. An additional bedroom on this level offers flexibility for guests, a home office, or family needs. A dedicated laundry room adds to the home's thoughtful design and convenience.
One of the special places in the house is the private deck off the living room, which is a perfect spot for your morning coffee while enjoying the view.
The first level includes two additional generously sized bedrooms that share a full bath with a floating double vanity One bedroom enjoys access to a private deck, creating a peaceful retreat for family or guests.
Additional highlights include:
This exceptional residence is ideally located with easy access to the freeway and Larkspur Ferry, ensuring a seamless commute to San Francisco. It is also just minutes from award-winning public and private schools, as well as neighborhood favorites like The Guesthouse restaurant and Woodland Market, known for its excellent wine selection, soft-serve ice cream, fresh produce, and gourmet ready-made meals.
Less than ½ mile to The Priory Club, this home offers an unparalleled blend of tranquility, style, and convenience in one of Kentfield’s most desirable neighborhoods.
Upon entry, you arrive at the first level, where a dramatic foyer sets the stage for this sophisticated home. Ascending the stairs to the main level, you are immediately greeted by soaring ceilings and an abundance of natural light streaming through a striking wall of windows, creating a serene and spacious atmosphere.
Designed for modern living, the main floor features an open-concept layout, seamlessly integrating the kitchen, dining, and living room. The chef’s kitchen is a culinary dream, equipped with top-tier appliances, including a Bosch built-in espresso machine, Sub-Zero refrigerator, and Wolf range. Double kitchen islands provide generous prep space and casual dining options, while the adjacent outdoor BBQ area is perfect for alfresco entertaining and is surrounded by lush landscaping. Also, a flat grass area for play. Plans are available for a yard expansion.
A private family/tv room enhances the home’s versatility, featuring heated concrete floors, a striking glass roll-up door for seamless indoor-outdoor living, and two skylights that flood the space with natural light.
The primary suite, located on the main level, is a sanctuary with vaulted ceilings, a private view deck, and a spa-like bathroom featuring a double vanity, a luxurious soaking tub, and a spacious walk-in closet. An additional bedroom on this level offers flexibility for guests, a home office, or family needs. A dedicated laundry room adds to the home's thoughtful design and convenience.
One of the special places in the house is the private deck off the living room, which is a perfect spot for your morning coffee while enjoying the view.
The first level includes two additional generously sized bedrooms that share a full bath with a floating double vanity One bedroom enjoys access to a private deck, creating a peaceful retreat for family or guests.
Additional highlights include:
- 9 -car parking - in the large driveway
- Versatile 2-car garage with heated concrete floors, which can double as a game room or man cave
- Special designer touches, including high-end light fixtures, a sophisticated color palette, and tasteful wallpaper that elevate the home’s aesthetic
This exceptional residence is ideally located with easy access to the freeway and Larkspur Ferry, ensuring a seamless commute to San Francisco. It is also just minutes from award-winning public and private schools, as well as neighborhood favorites like The Guesthouse restaurant and Woodland Market, known for its excellent wine selection, soft-serve ice cream, fresh produce, and gourmet ready-made meals.
Less than ½ mile to The Priory Club, this home offers an unparalleled blend of tranquility, style, and convenience in one of Kentfield’s most desirable neighborhoods.
Feature List
Exceptional Chef’s Kitchen – Designed for Entertaining
- Wolf Range
- Bosch Warming Drawer
- Bosch Built-In Coffee/Espresso Machine
- Bosch Dishwasher & Microwave
- Sub-Zero Refrigerator
- Expansive Quartz Island with Sink & Storage
- Built-In Kitchen Table with Quartz Waterfall Edge
- High Ceilings & Skylight for Natural Light
- Seamless Indoor-Outdoor Flow
Light-Filled Living & Entertaining Spaces
- Dramatic High Ceilings
- Wall-to-Wall & Floor-to-Ceiling Windows
- Private Balcony with Scenic Views
- Designer Light Fixtures
- Gas Fireplace for Cozy Gatherings
- Dedicated Laundry Room off the Living Area
Luxurious Primary Suite Retreat
- Vaulted Ceilings & Private Balcony with Views
- Sitting Area for Relaxation
- Spa-Like Bath with Soaking Tub & Stone Accent Wall
- Double Vanity with Quartz Counters
Versatile & Private Family Room
- Glass Roll-Up Door for Indoor-Outdoor Living
- Heated Concrete Floors for Comfort
- Two Skylights for Ample Natural Light
- Direct Access to Play Areas & Outdoor Space
Spacious & Thoughtfully Designed Bedrooms
- Second Bedroom: Walk-In Closet, Adjacent to Primary & Family Room Access
- Third Bedroom: Oversized & Located on the First Floor
- Fourth Bedroom (En-Suite): Walk-In Closet & Private Patio
Year-Round Comfort & Climate Control
- Radiant Heated Floors – Individually Controlled in Each Room
- Central Heat & Air Conditioning (Excludes 4th Bedroom & Family Room)
- Nest Temperature Control for Precision Comfort
- Energy-Efficient Tankless Water Heater
- Whole House Vacuum System
Ample Storage & Functional Garage Space
Unmatched Privacy & Security
Outdoor Living & Expansion Potential
Exceptional Craftsmanship & Design
Prime Location in Kentfield’s Coveted Del Mesa Neighborhood
- Expansive Walk-In Storage Spanning the Length of the House
- 2-Car Garage Doubles as a Game Room
- 9-Car Parking in Driveway
- Wired for Electric Car Charger (Outlet Needs Installation)
- Built-In Weight Rack in Garage
Unmatched Privacy & Security
- Private Lane Off Laurel Grove Leading to a Secluded Driveway
- Nest Security Camera at Front Door
- Whole House Alarm
Outdoor Living & Expansion Potential
- Gas Fire Pit for Evening Gatherings
- Private Outdoor Dining & Entertaining Space
- Flat Grass Area for Play
- Driveway Suitable for a Basketball Hoop
- Plans Available for Yard Expansion
Exceptional Craftsmanship & Design
- Rebuilt in 2013
- Constructed by Builder Leo Melnychuk
- Building Plans Available on Request
- Sewer Lateral Compliant
Prime Location in Kentfield’s Coveted Del Mesa Neighborhood
- Top-Rated Schools Nearby:
- Bacich Elementary School – 0.4 mile
- Kent Middle School – 0.8 mile
- Marin Catholic High School – 0.5 miles
- Branson High School – 2.1 miles
- Redwood High School – 2.4 miles
- Marin Academy High School - 2.3 miles
- Everyday Conveniences & Dining:
- Bay Club Ross Valley Swim and Tennis - .7 mile
- Guesthouse Restaurant – 0.7 mile
- Woodlands Market – 1.0 mile
- Commuter-Friendly:
- Easy Access to Larkspur Ferry & Freeways to San Francisco
- Outdoor Enthusiast’s Paradise:
- Access to the Extensive Hiking & Biking Trails of Mt.
- Eligible for The Priory Club
Ample Storage & Functional Garage Space
Unmatched Privacy & Security
Outdoor Living & Expansion Potential
Exceptional Craftsmanship & Design
Prime Location in Kentfield’s Coveted Del Mesa Neighborhood
- Expansive Walk-In Storage Spanning the Length of the House
- 2-Car Garage Doubles as a Game Room
- 9-Car Parking in Driveway
- Wired for Electric Car Charger (Outlet Needs Installation)
- Built-In Weight Rack in Garage
Unmatched Privacy & Security
- Private Lane Off Laurel Grove Leading to a Secluded Driveway
- Nest Security Camera at Front Door
- Whole House Alarm
Outdoor Living & Expansion Potential
- Gas Fire Pit for Evening Gatherings
- Private Outdoor Dining & Entertaining Space
- Flat Grass Area for Play
- Driveway Suitable for a Basketball Hoop
- Plans Available for Yard Expansion
Exceptional Craftsmanship & Design
- Rebuilt in 2013
- Constructed by Builder Leo Melnychuk
- Building Plans Available on Request
- Sewer Lateral Compliant
Prime Location in Kentfield’s Coveted Del Mesa Neighborhood
- Top-Rated Schools Nearby:
- Bacich Elementary School – 0.4 mile
- Kent Middle School – 0.8 mile
- Marin Catholic High School – 0.5 miles
- Branson High School – 2.1 miles
- Redwood High School – 2.4 miles
- Marin Academy High School - 2.3 miles
- Everyday Conveniences & Dining:
- Bay Club Ross Valley Swim and Tennis - .7 mile
- Guesthouse Restaurant – 0.7 mile
- Woodlands Market – 1.0 mile
- Commuter-Friendly:
- Easy Access to Larkspur Ferry & Freeways to San Francisco
- Outdoor Enthusiast’s Paradise:
- Access to the Extensive Hiking & Biking Trails of Mt.
- Eligible for The Priory Club
Floor Plan
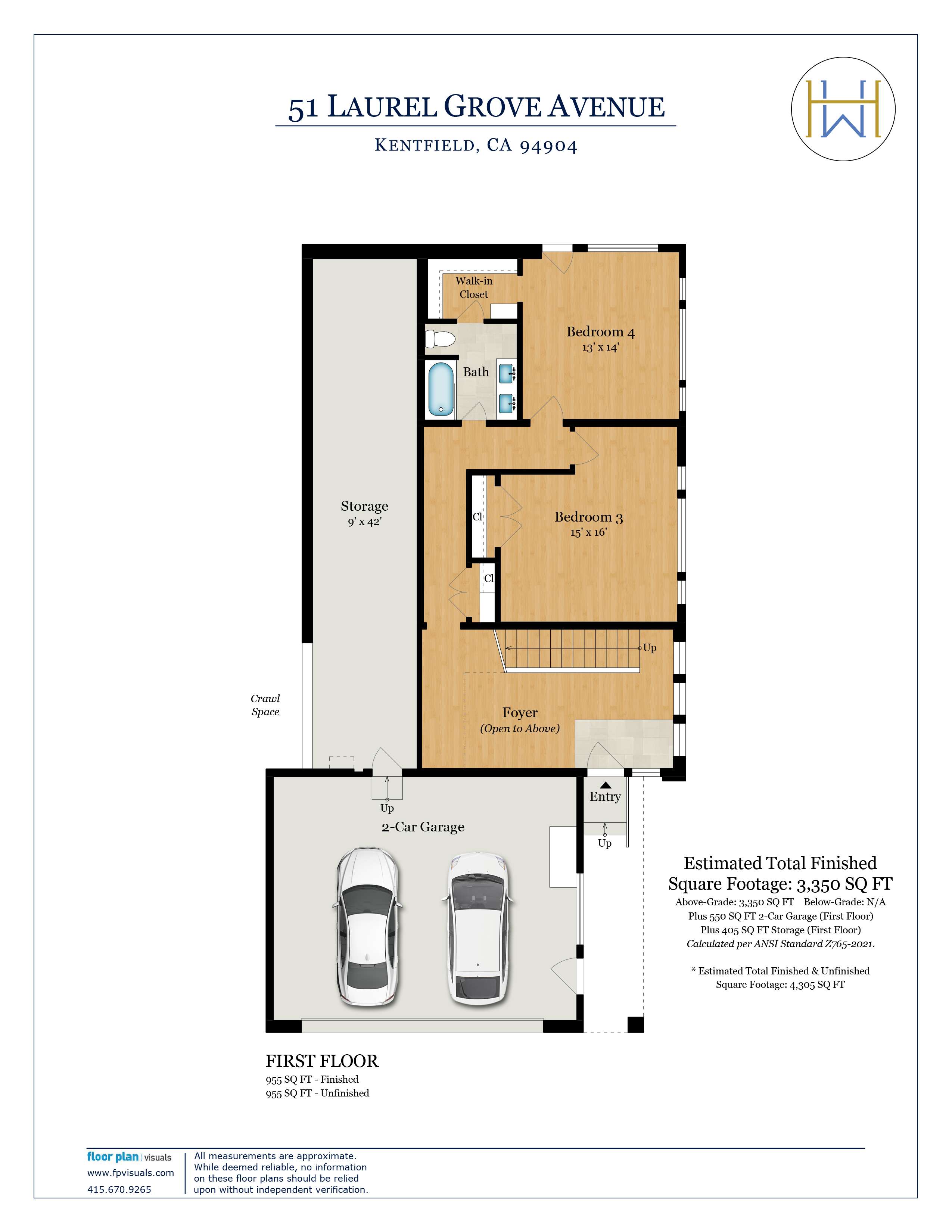
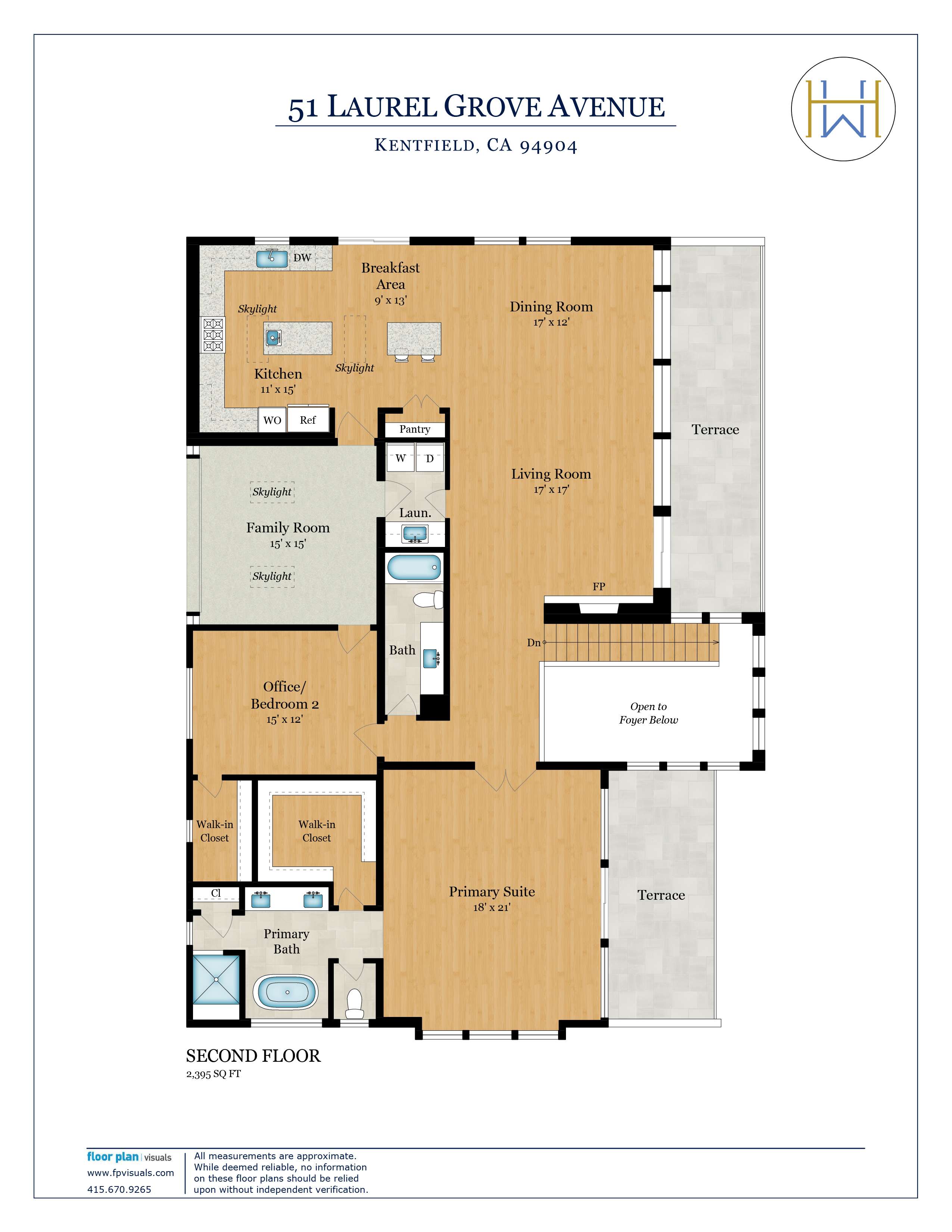
Site Plan
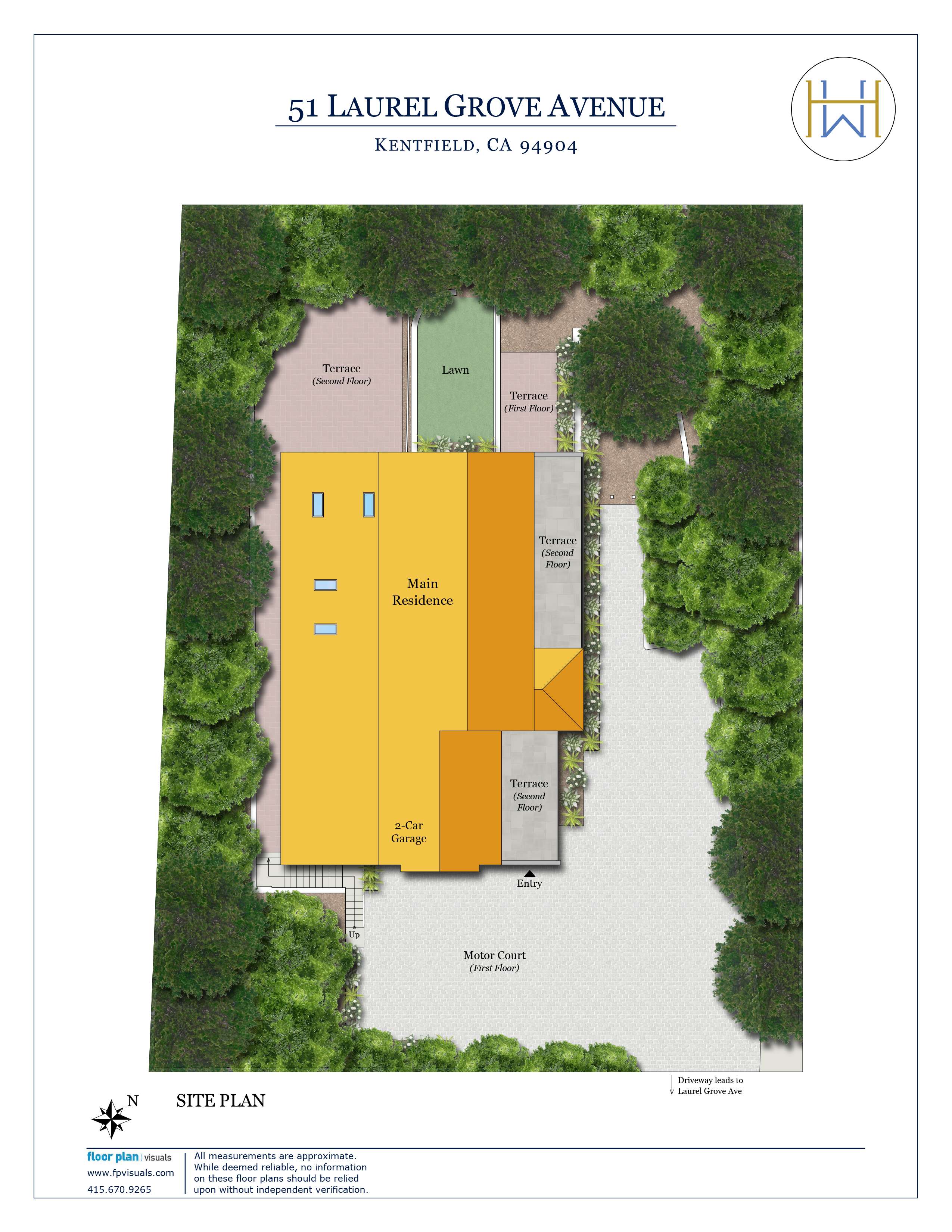
Property Tour
3D Virtual Tour
Neighborhood
Set against the stunning backdrop of Mt. Tamalpais, Kentfield is one of Marin’s most desirable and upscale neighborhoods, known for its spacious properties, natural beauty, and top-rated schools. With a perfect blend of privacy and convenience, it attracts those seeking a serene yet connected lifestyle. Outdoor enthusiasts love the hiking and mountain biking trails leading to Phoenix Lake, Crown Road, and Mt. Tam’s scenic fire roads. The neighborhood also offers peaceful walking paths, ideal for a morning jog or an evening stroll. Kentfield enjoys a sunny climate, offering some of the best weather in Marin. Families are drawn to Kentfield for its outstanding schools. The Kentfield School District includes Bacich Elementary School (TK-4) and Kent Middle School (5-8), both highly regarded for their academics and community involvement. For high school, students attend Redwood High School, which is consistently ranked among the top public high schools in California. Kentfield is also home to The Branson School, a prestigious private high school, and is just minutes from Marin Catholic High School, a well-respected private college preparatory school. Residents enjoy easy access to local favorites like The Guesthouse, a beloved neighborhood restaurant serving elevated American cuisine and classic cocktails, and Woodlands Market, known for its farm-fresh produce, gourmet meals, and excellent wine selection. With its prestigious reputation, stunning surroundings, and vibrant community, Kentfield remains one of Marin’s most sought-after places to call home.
Set against the stunning backdrop of Mt. Tamalpais, Kentfield is one of Marin’s most desirable and upscale neighborhoods, known for its spacious properties, natural beauty, and top-rated schools. With a perfect blend of privacy and convenience, it attracts those seeking a serene yet connected lifestyle. Outdoor enthusiasts love the hiking and mountain biking trails leading to Phoenix Lake, Crown Road, and Mt. Tam’s scenic fire roads. The neighborhood also offers peaceful walking paths, ideal for a morning jog or an evening stroll. Kentfield enjoys a sunny climate, offering some of the best weather in Marin. Families are drawn to Kentfield for its outstanding schools. The Kentfield School District includes Bacich Elementary School (TK-4) and Kent Middle School (5-8), both highly regarded for their academics and community involvement. For high school, students attend Redwood High School, which is consistently ranked among the top public high schools in California. Kentfield is also home to The Branson School, a prestigious private high school, and is just minutes from Marin Catholic High School, a well-respected private college preparatory school. Residents enjoy easy access to local favorites like The Guesthouse, a beloved neighborhood restaurant serving elevated American cuisine and classic cocktails, and Woodlands Market, known for its farm-fresh produce, gourmet meals, and excellent wine selection. With its prestigious reputation, stunning surroundings, and vibrant community, Kentfield remains one of Marin’s most sought-after places to call home.
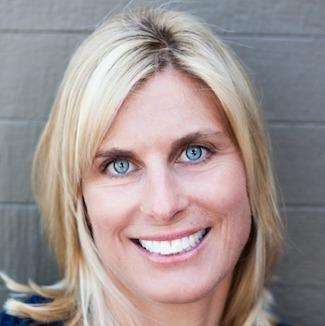
Holly Welch
Corcoran Icon Properties
Luxury Real Estate Agent
- DRE:
- #02003709
- Mobile:
- 415-730-6168
HollyinMarin.com
Local and Connected
Get In Touch
Thank you!
Your message has been received. We will reply using one of the contact methods provided in your submission.
Sorry, there was a problem
Your message could not be sent. Please refresh the page and try again in a few minutes, or reach out directly using the agent contact information below.

Holly Welch
Corcoran Icon Properties
Luxury Real Estate Agent
- DRE:
- #02003709
- Mobile:
- 415-730-6168
Email Us
